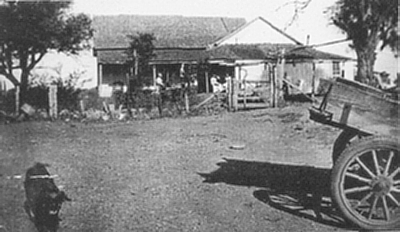
The Old Rushing Place
by Norris Chambers
 September 6,1917 was probably not a memorable day in history, but a very important day for me. My birthday! It happened on a tract of land known as the Rushing Place. The Rushing Place was 120 acres of sandy land and red clay, the sand on the north and the clay on the south. There were eighty acres in cultivation, and the rest was pretty well covered by postoaks, liveoaks, mesquite and assorted shrubbery, with prickly pears, cactus and devil's pin cushion underneath. A half mile east was the May survey, which my parents had in conjunction with the Rushing.
September 6,1917 was probably not a memorable day in history, but a very important day for me. My birthday! It happened on a tract of land known as the Rushing Place. The Rushing Place was 120 acres of sandy land and red clay, the sand on the north and the clay on the south. There were eighty acres in cultivation, and the rest was pretty well covered by postoaks, liveoaks, mesquite and assorted shrubbery, with prickly pears, cactus and devil's pin cushion underneath. A half mile east was the May survey, which my parents had in conjunction with the Rushing.
The original cabin built by Mr. Rushing when the land was granted to him in the middle l800's was sixteen feet square and the walls were ten feet high. The attic floor joists were three feet from the top, leaving about a seven foot ceiling below and a three foot attic with a steep roof. The rafters and roof lathes were rough sawed oak, and literally as hard as iron. The logs were very large. It was said that the old man hauled them for seven counties. This was not a timber country, and they no doubt came from other areas.
Although I don't remember it, there had been another sixteen-foot building twenty feet east of the log cabin. Between it and the cabin there was a cistern that caught water off of the roofs of the buildings. This building was used for the kitchen. In most cabin homes of that time, the kitchens were separate from the main house. This building burned, and as not replaced. The cistern remained in operation, about twenty feet from the house. My father added a sixteen foot room eight feet south of the house, and joined the two together with a hall down the middle, then built an eight foot side room all across the south to form a long porch from the hall to the south end of the room. The logs were covered with boxing planks, as 1X12's were called, and of which the rest of the house was built. This was also a common type of construction. No studs were used, and a top plate made of 2X4's was held up by the boxing planks, standing vertically, and having the cracks between them covered by 1X4's. The two peep hole windows on the west side of the log room were sawed out to two feet wide by four feet high. These were on each side of the fireplace. A home built door opened on the north side of the room into the dining room. The kitchen was on the corner, and on the east side was a long narrow bedroom. The south room, as it was called, was also a bedroom.
A milk house was built on the north side of the dining room with a sliding window opening into a milk cooler. The cooler was a contraption consisting of four pans, about two and a half feet square, stacked vertically. These pans were filled with water, and the containers of milk or butter placed in the water with a cloth over the tops. The evaporation through the cloth cooled the contents very well. This was all the refrigeration there was.
About two hundred feet east of the house was the barn and horse and cow lots and the pig pen. There was also a pretty large chicken house west of the barn. The building were built with boxing planks, like the house. The barns and lots were on the edge of a small rise and to the northeast there was a dirt tank. A furrow along the side of the hill directed the water into the tank when it rained. Sometimes it didn't rain often enough, and the cistern was dry. If the tank was also dry, there was a water problem. This was partially solved by hauling water with four barrels and a wagon from the creek called Red River, which was just east of the May - a distance of a little over a mile.
But I didn't know about any of this until seven years later. In 1918 my parents left the Rushing place and moved to Galveston County. They bought a small farm there just northwest of Hitchcock and about fifteen miles from Galveston. It was there that my first memories materialized. In 1924 we moved back to the Rushing place and lived there for many years.